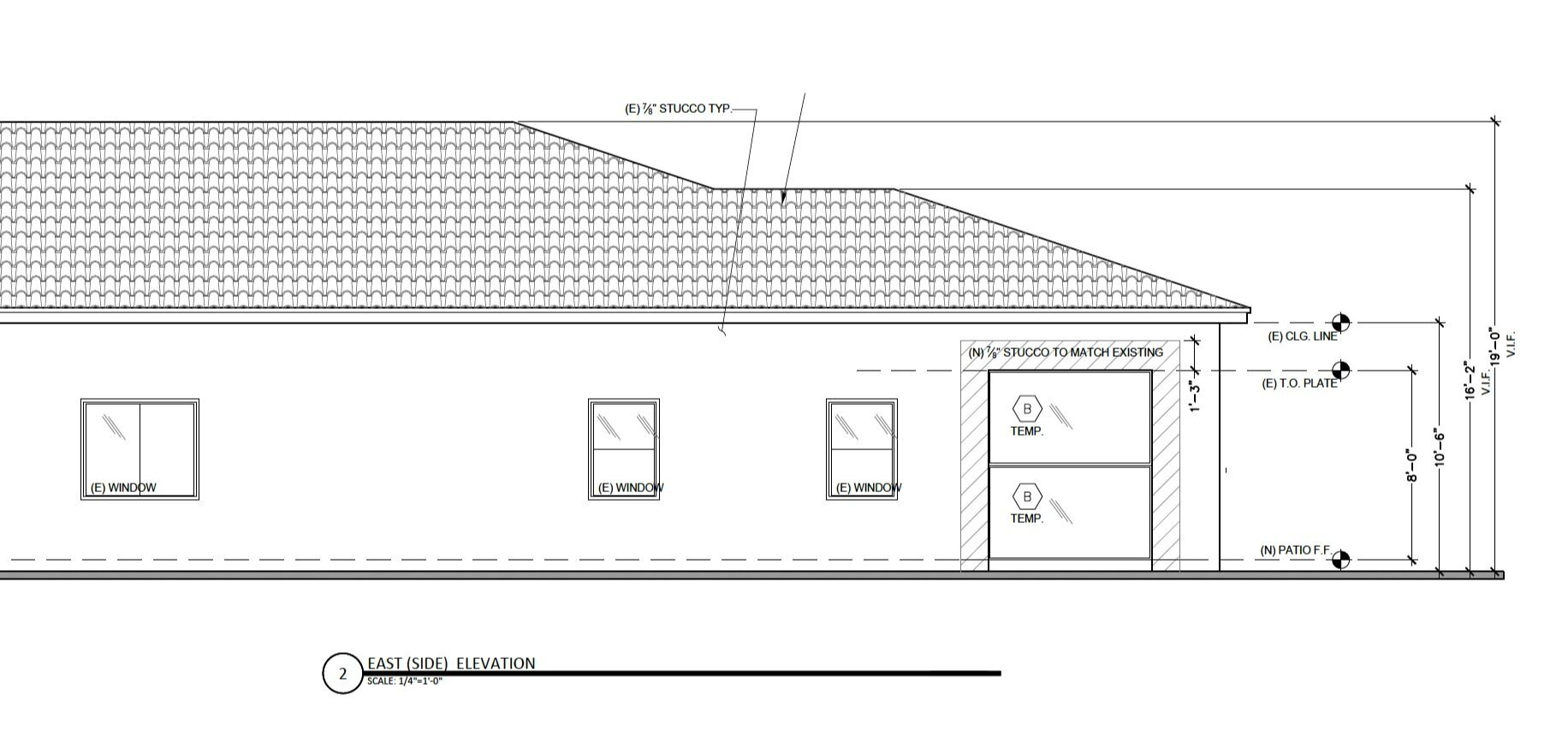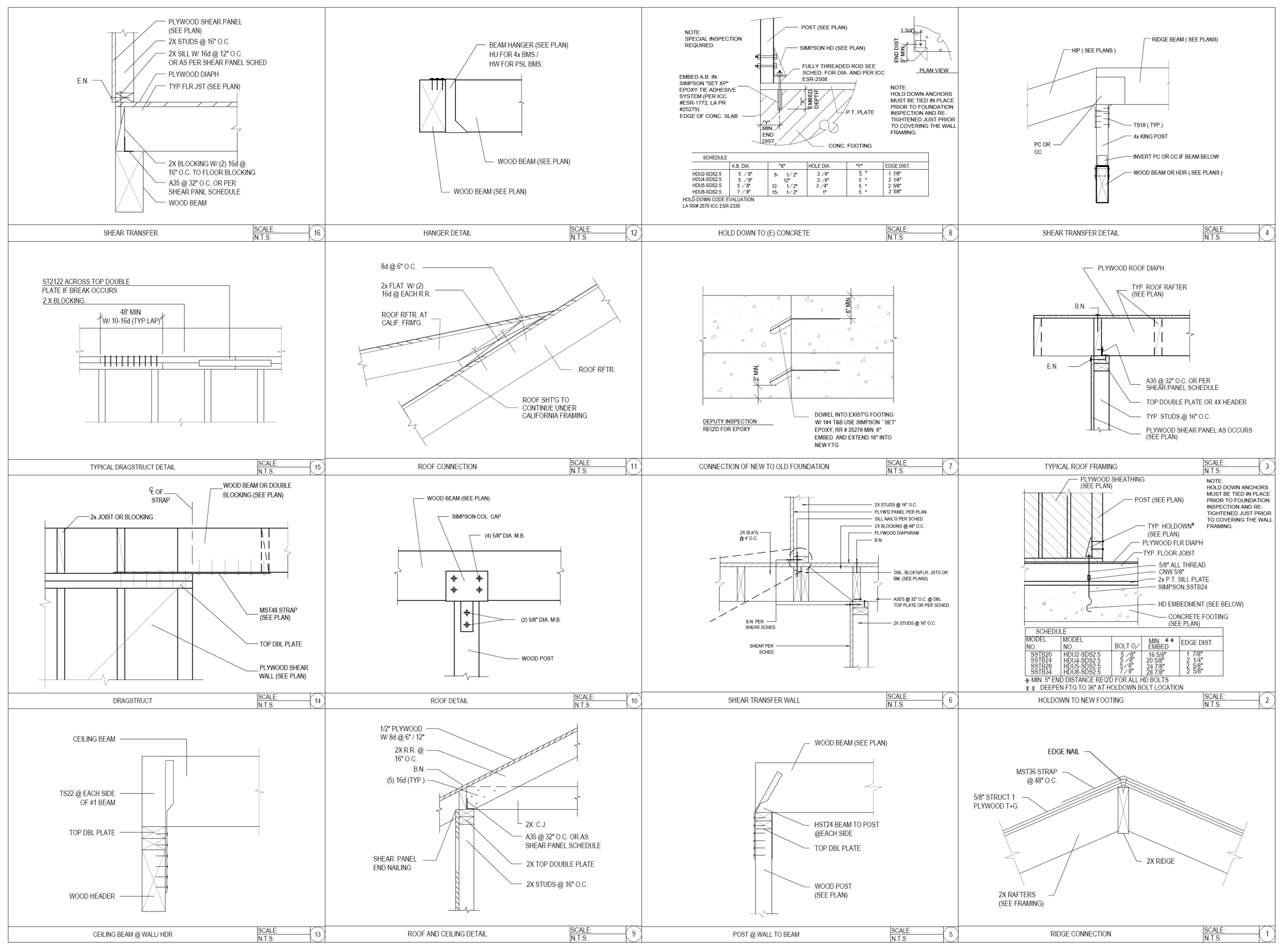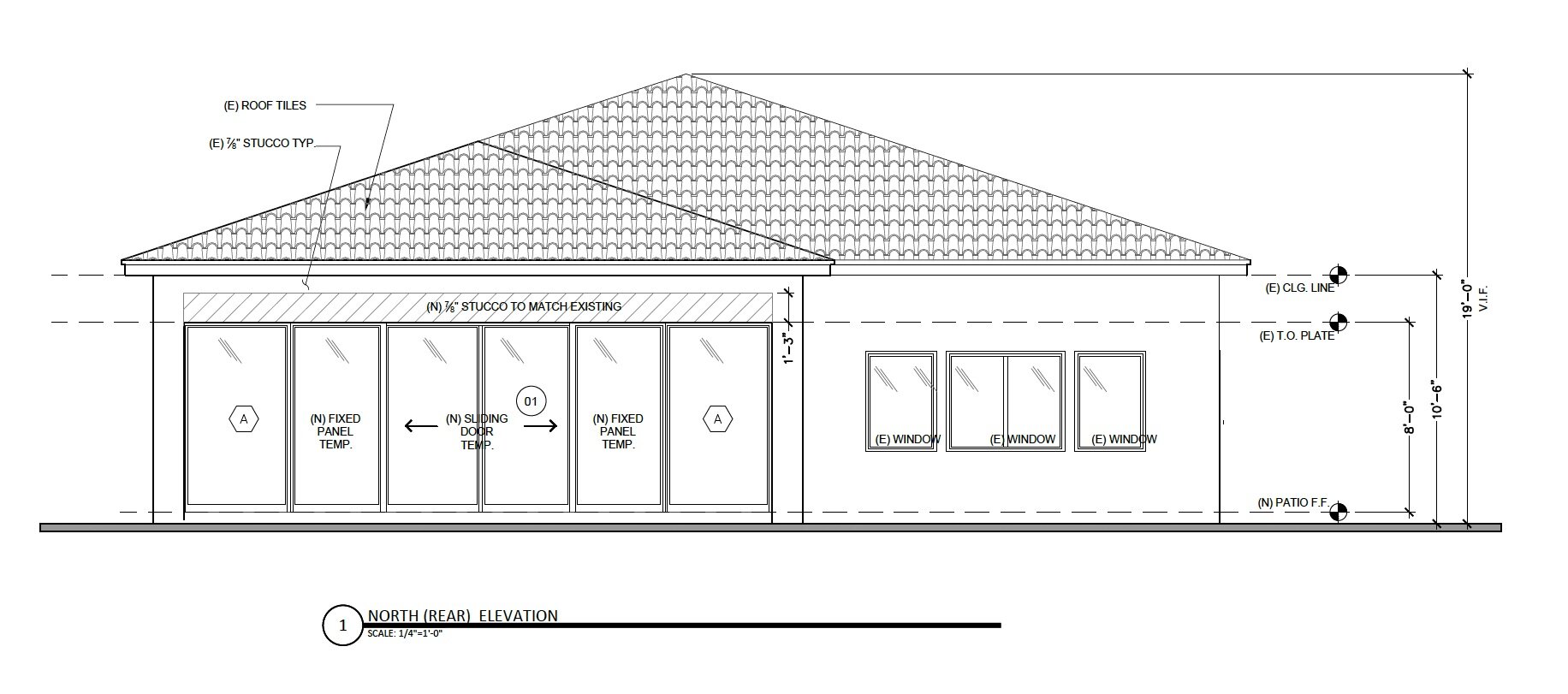#ekologebuilds
plan to succeed
Whether your dream is a new construction, general remodeling, kitchen remodeling, bathroom remodeling, or landscaping, your project requires careful planning. That’s why we for most custom projects, we start with a simple 3D design, and for new construction, we draft architectural and engineering plans.
in-house design
Upon hiring our in-house team, our 3D designers can come to your home to craft your vision with you. Additionally, they’ll offer the industry’s leading aesthetic advice to help hone your to maintain the custom integrity of your design while simultaneously upholding the industry’s highest design standards.
architectural plans
New construction or remodeling projects that alter the home’s structural integrity often need architectural and engineering plans prior to receiving hard numbers on your project. That’s because these projects often vary in special materials and labor and the city may make corrections to your plans prior to permit issuance.
own your vision
Upon 3D design or architectural plan completion, our project managers will carefully go over these plans to offering a finalized budget, ensuring that your total project cost matches your unique scope of work. With the design in hand, and with no major obligation yet, the decision when to start the designed project is up to you.












